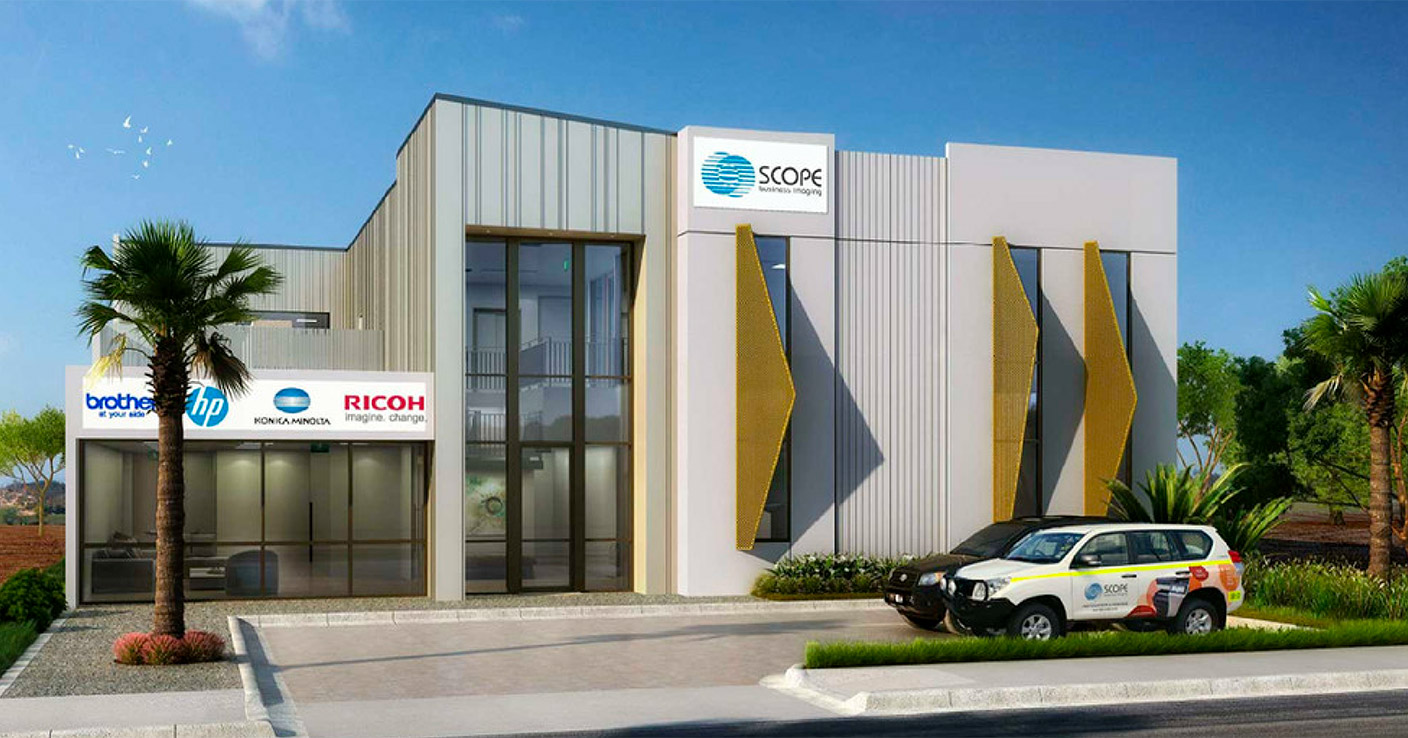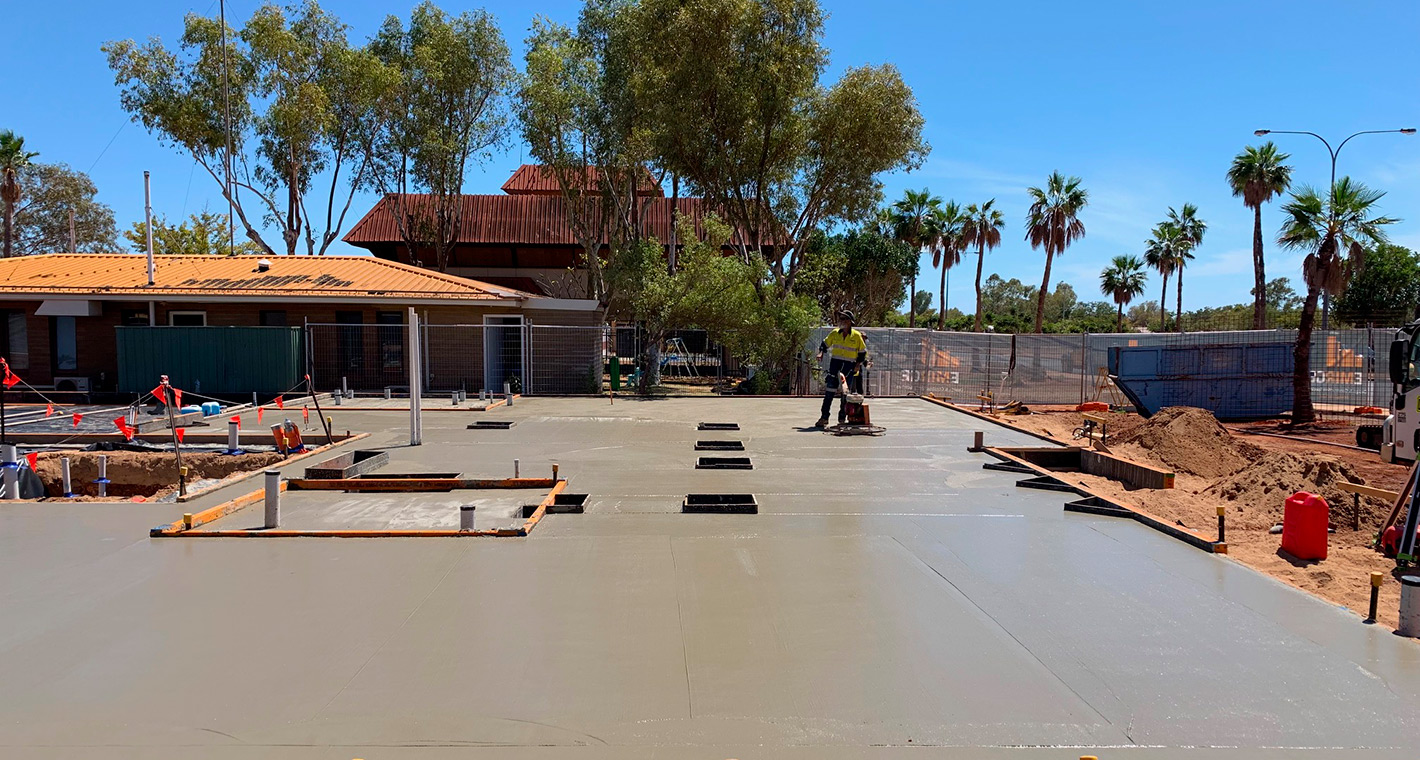

Scope Imaging Karratha
- Client: SCOPE Business Imaging
- Delivery: Design + Construct
- Value: $3.2M
- Building Size: 995m²
- Location: Karratha, WA
- Completed: May 2020
- Architect: Whitehaus
Redesign and construction for SCOPE Business Imaging, a flagship office and dedicated print shop, completed in May 2020 in Karratha, WA. Architecturally designed, created in collaboration with local WA trades and businesses.
Located in the heart of Karratha, Emirge was presented with challenges with tight boundaries and site constraints. The Emirge team tackled these through negotiation of all Design and Building Approvals with the City of Karratha, as well as casting tilt panels in Perth and then craning them into position.
PROJECT FEATURES
- 632m² total roof area
- Separable tenancies
- Two level design
- STECCAWOOD fitted reception area
- Tilt panel construction
- Offices and open plan workspaces
- Perforated mesh façade
The Emirge team ran this project methodically and smoothly, creating a compact, modern design for the Scope Imaging offices.
Have a project in mind?
X





