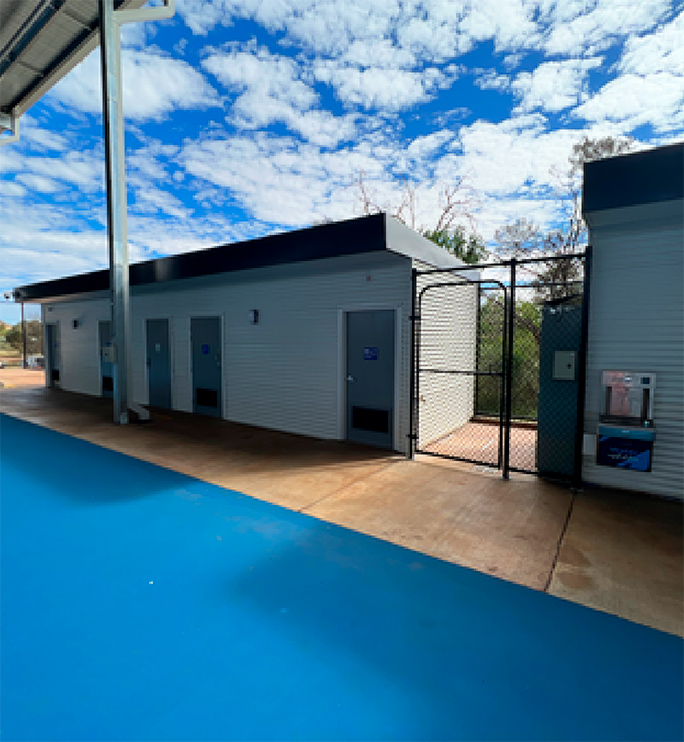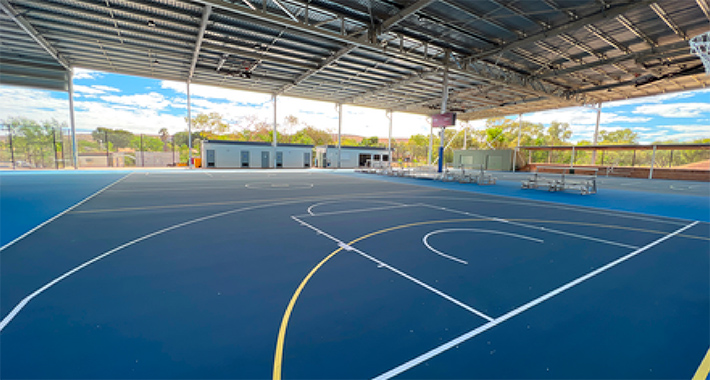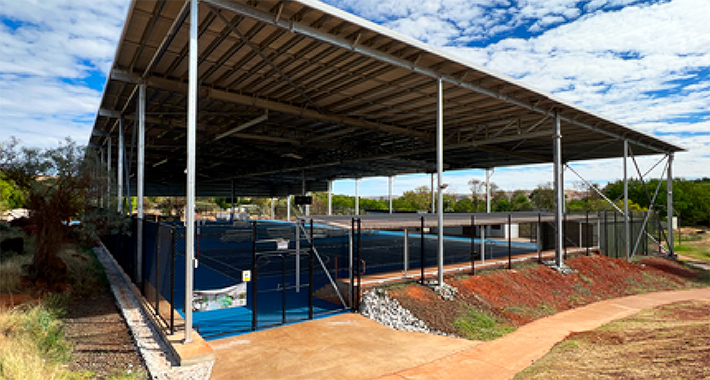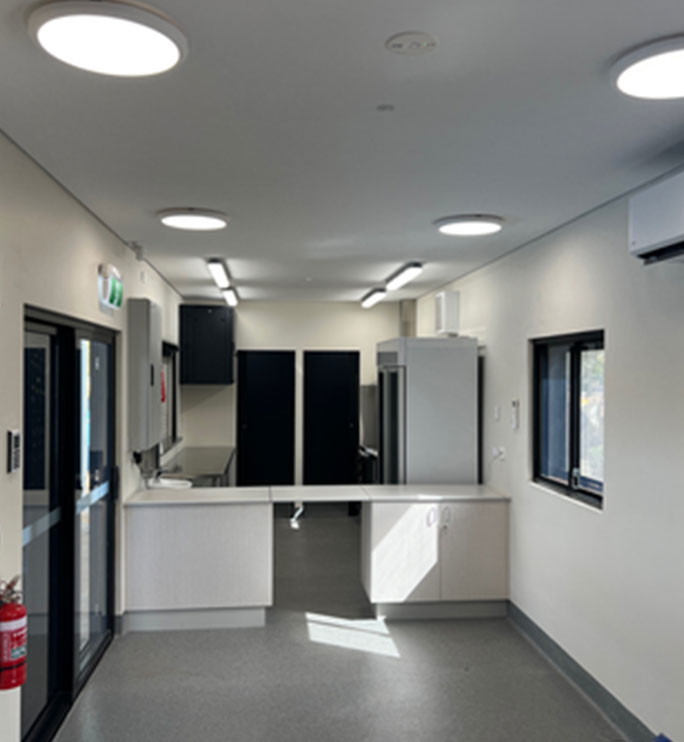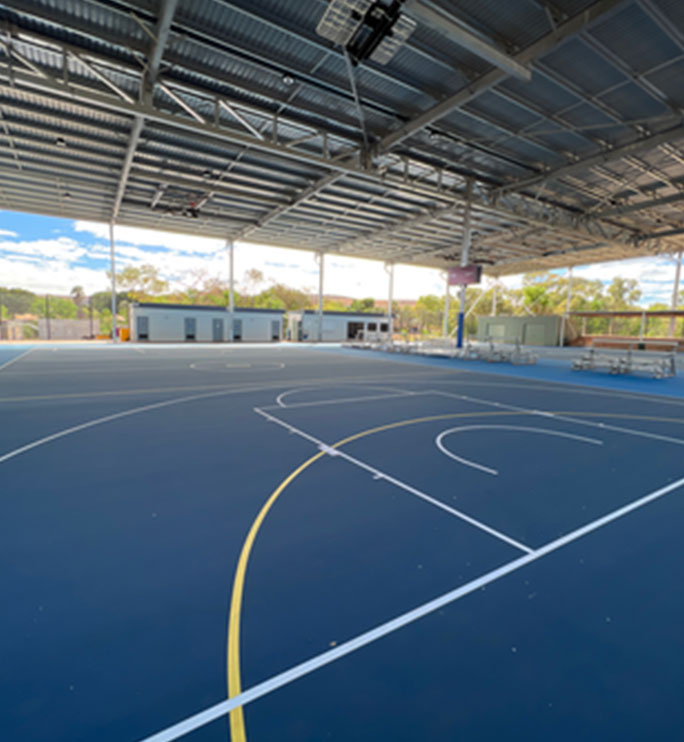

MPC Tom Price
- Client: MPC Tom Price
- Delivery: Construction
- Value: $6.1M
- Building Size: 3530m2 (including clubhouse, kitchen amenities and undercover courts)
- Location: Tom Price
- Completed: May 2023
- Architect: Whitehaus
The MPC Tom Price, designed and constructed by Emirge, was briefed to provide a roof structure over 3 existing mixed-use basketball and netball courts. The project scope included resurfacing the courts and creating lighting for night games. The construction also included a Clubhouse with kitchen, toilet amenities and first aid room facilities.
A total of 3000m² of existing degraded asphalt surface was removed, along with six 12m high light poles and the demolition of 240lm of degraded chain mesh wire fence.
The Emirge team worked seamlessly through the construction phase which included:
- 3025m² of new asphalt laid to the court area. This was laid with maximum 1% crossfall to be compliant to Basketball and Netball court requirements
- 255lm of 3600mm high black chain mesh fencing with two sets of
- 3580m² roof cover over the courts provides shelter from sun and rain throughout the year
- 3000m² rip, mix and compact of existing road base
- 95lm of concrete cast in-situ retaining walls up to 1700mm high to retain building area and courts
- 308m² of concrete pathways and ramps for disabled access to the raised court area
Have a project in mind?
X
