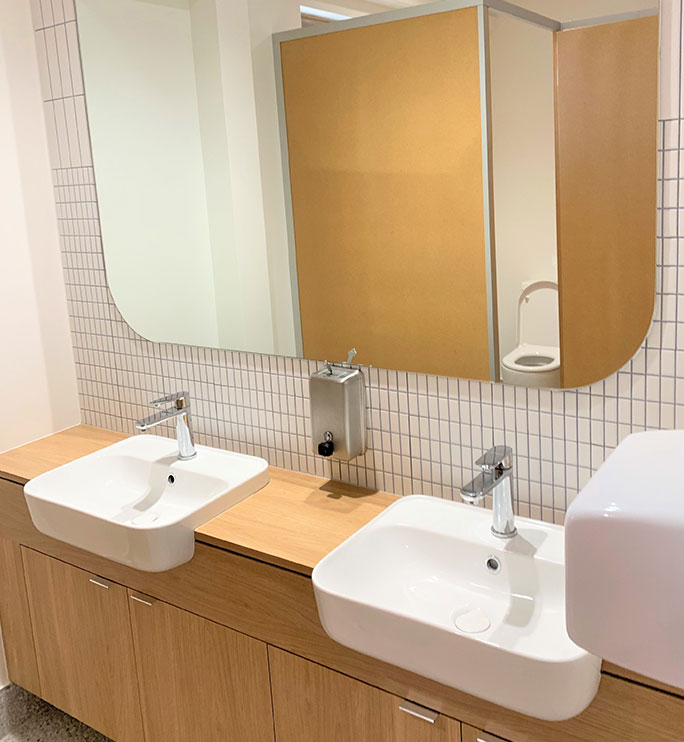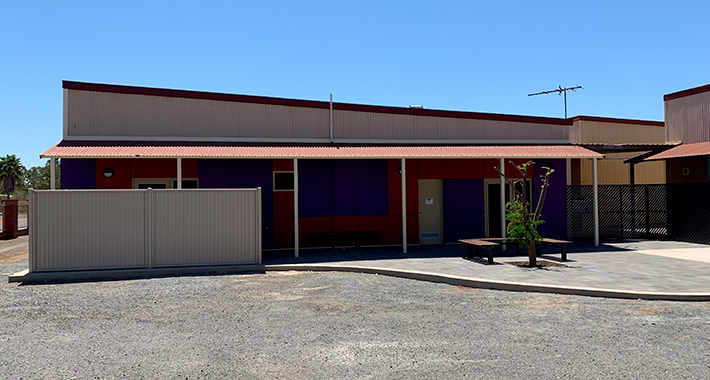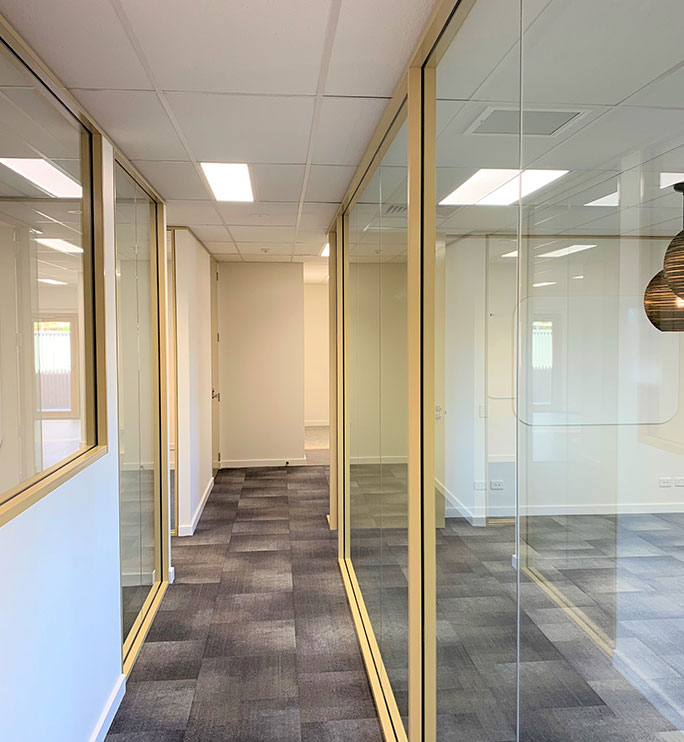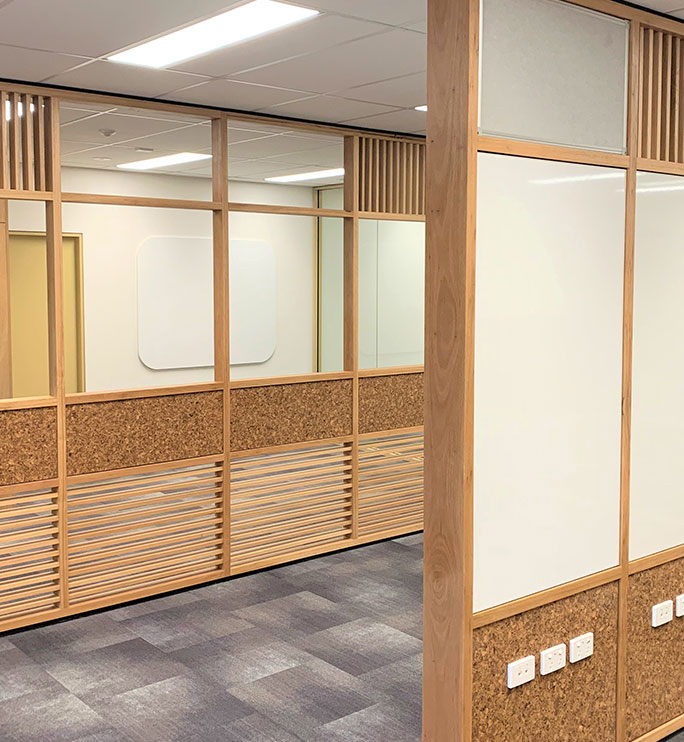

Karlka
- Client: KARLKA Aboriginal Corporation
- Delivery: Refurbishment
- Value: $1.15M
- Building Size: 420m²
- Location: Port Hedland, WA
- Completed: September 2019
- Architect: M and S Architects
The Emirge team worked to the initial briefing and priorities of demolishing and refurbishing the internal fitout, as well as partial works to repurpose existing external shed locations.
The project scope was extended to include improvements to the external façade and to natural light entering the building. This encapsulated a focus on safety and security for the building, which was solved by the introduction of monitored solar security systems.
PROJECT FEATURES
- Disability access
- J5 mechanical ventilation compliance
- Energy efficiency
- Custom built partition screens
- Access control
- Full height glazing and doors
Delivered with efficiency, the project was completed six weeks ahead of schedule.
Have a project in mind?
X





