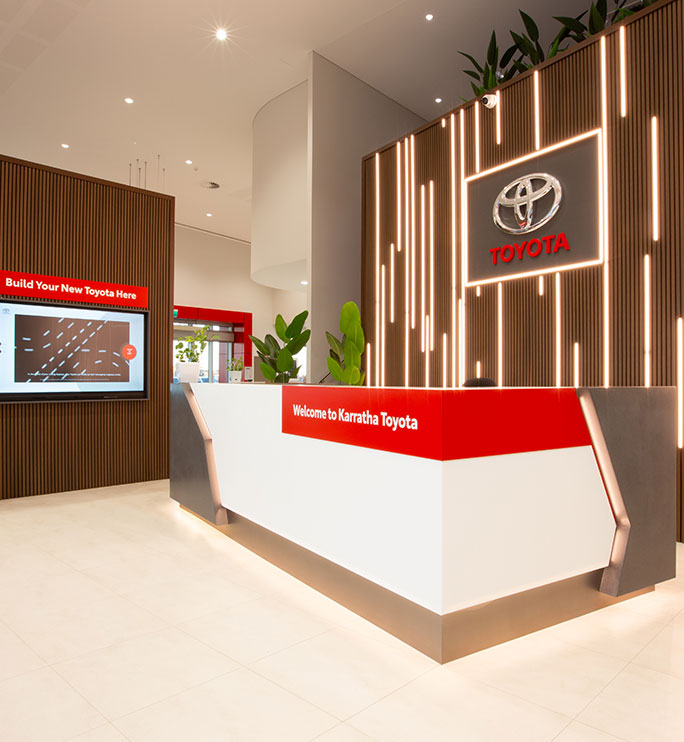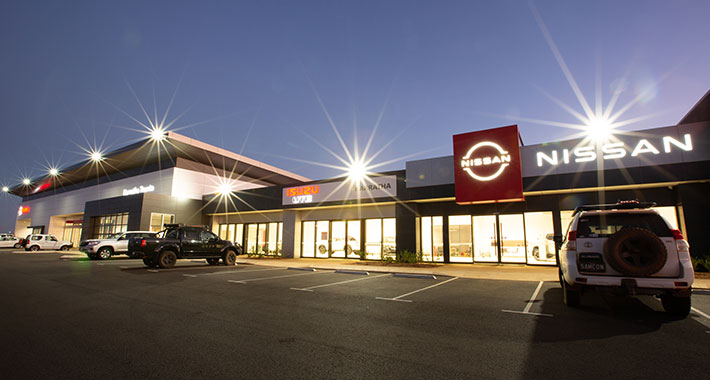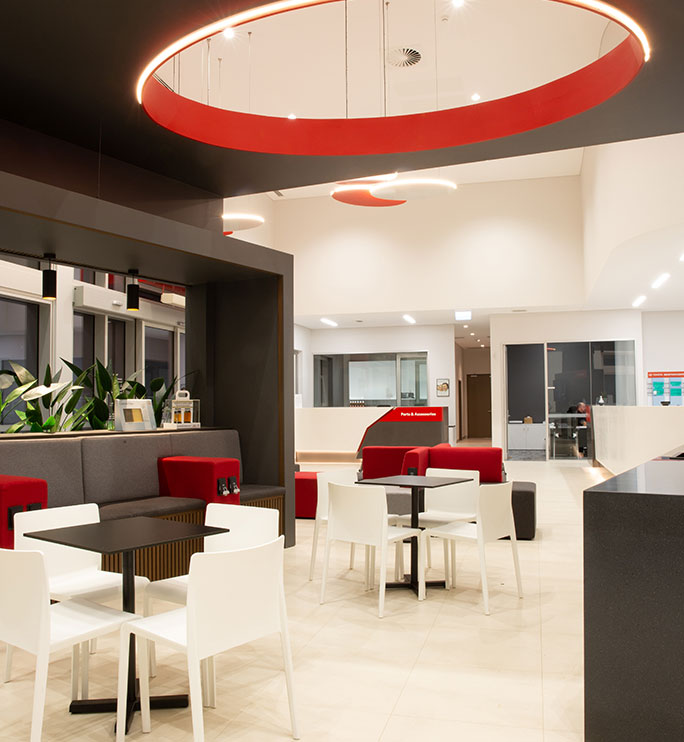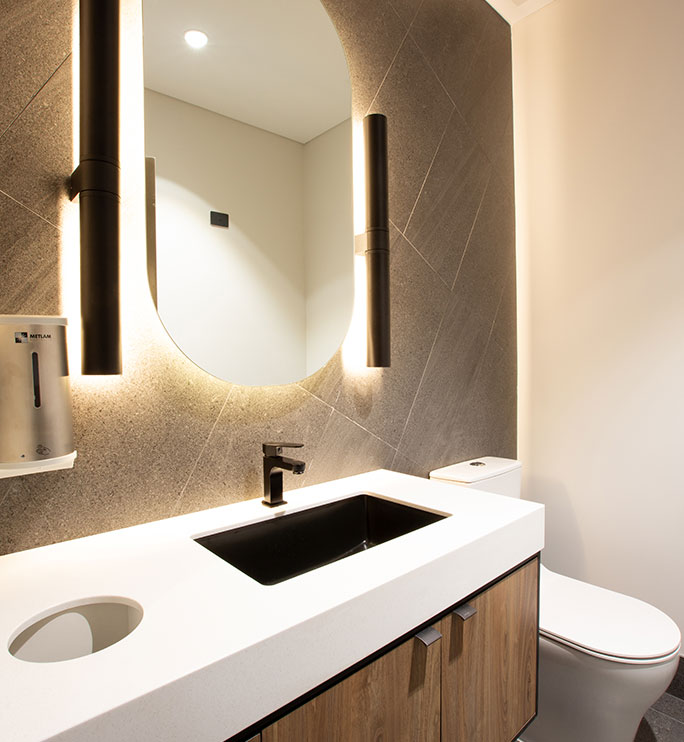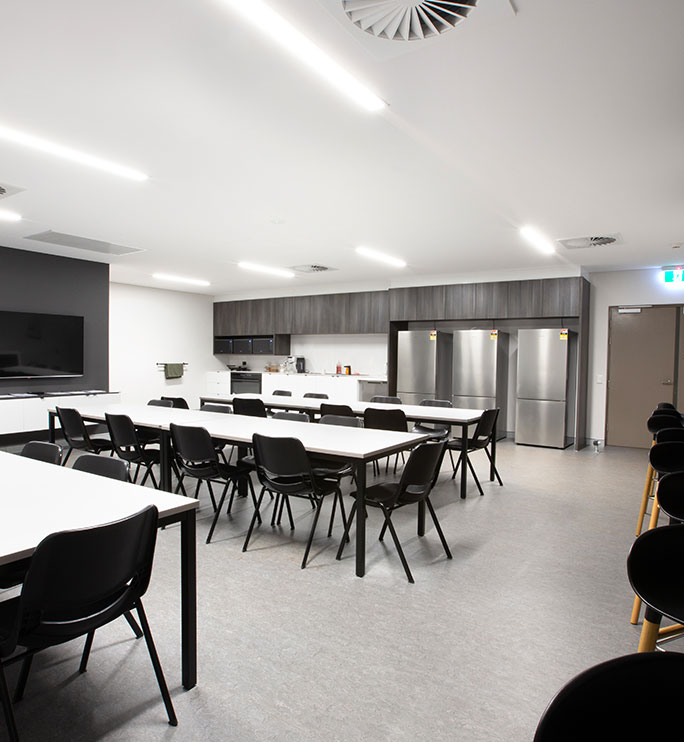

PMG Karratha
- Client: Pilbara Motor Group
- Delivery: Design + Construct
- Value: $15.4M
- Building Size: 4,725m²
- Location: Karratha, WA
- Completed: July 2021
- Architect: Motivo Design
An energy efficient design + construct for Pilbara Motor Group. Currently in the design and construction phases, this project is our fifth dealership constructed for PMG.
Designed and constructed in accordance with cyclonic region D conditions and for pressures up to 14.6kPa. This building is divided into 4 hour fire compartments using type B and C construction.
A 300kw solar power system will be installed. It features energy efficient double glazing with high visibility UV 1.61, SHGC 0.25 and VLT 69%, to ensure maximum visibility in the showroom.
PROJECT FEATURES
- R3.8 insulated panel roof
- R3.8 insulated panel roof
- Fully air-conditioned workshop
- 288 tons of structural steel
- 2450m3 of concrete
- 525m2 of Fire Rated aluminium composite cladding
- 3630m2 of concrete tilt panel
Efficiency and running costs were top priority of this project.
Have a project in mind?
X
